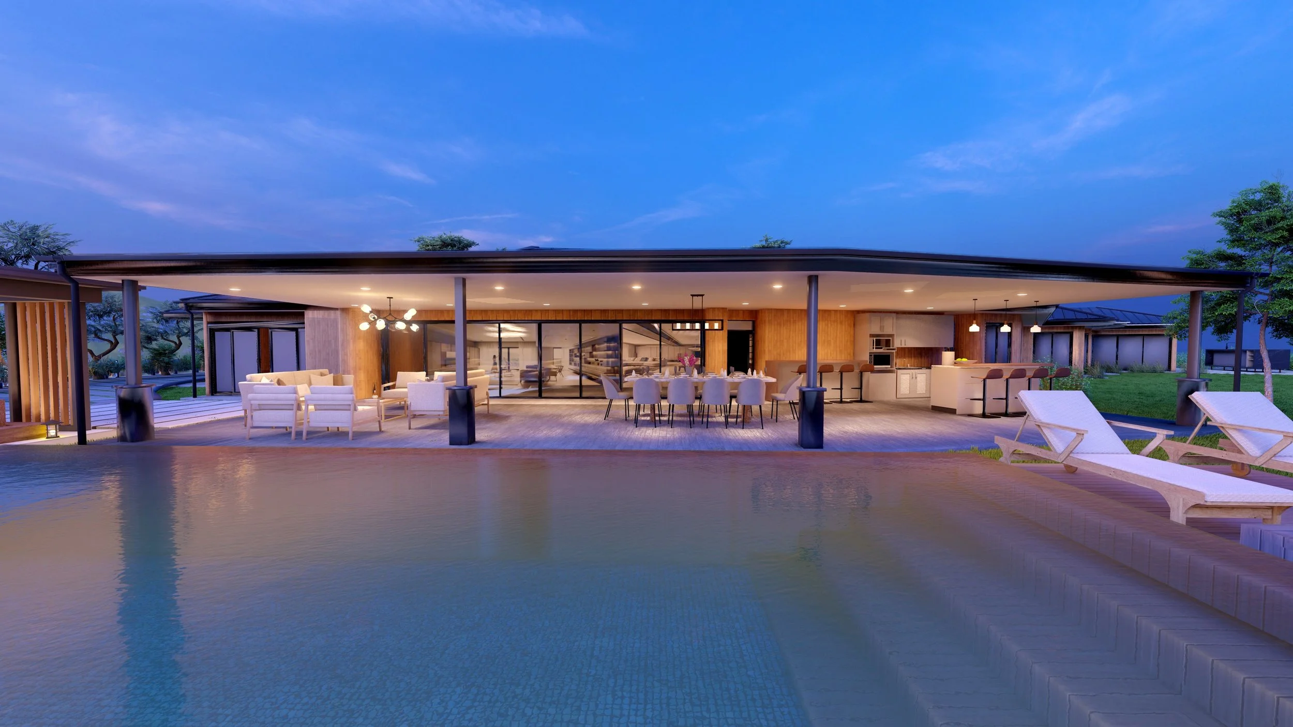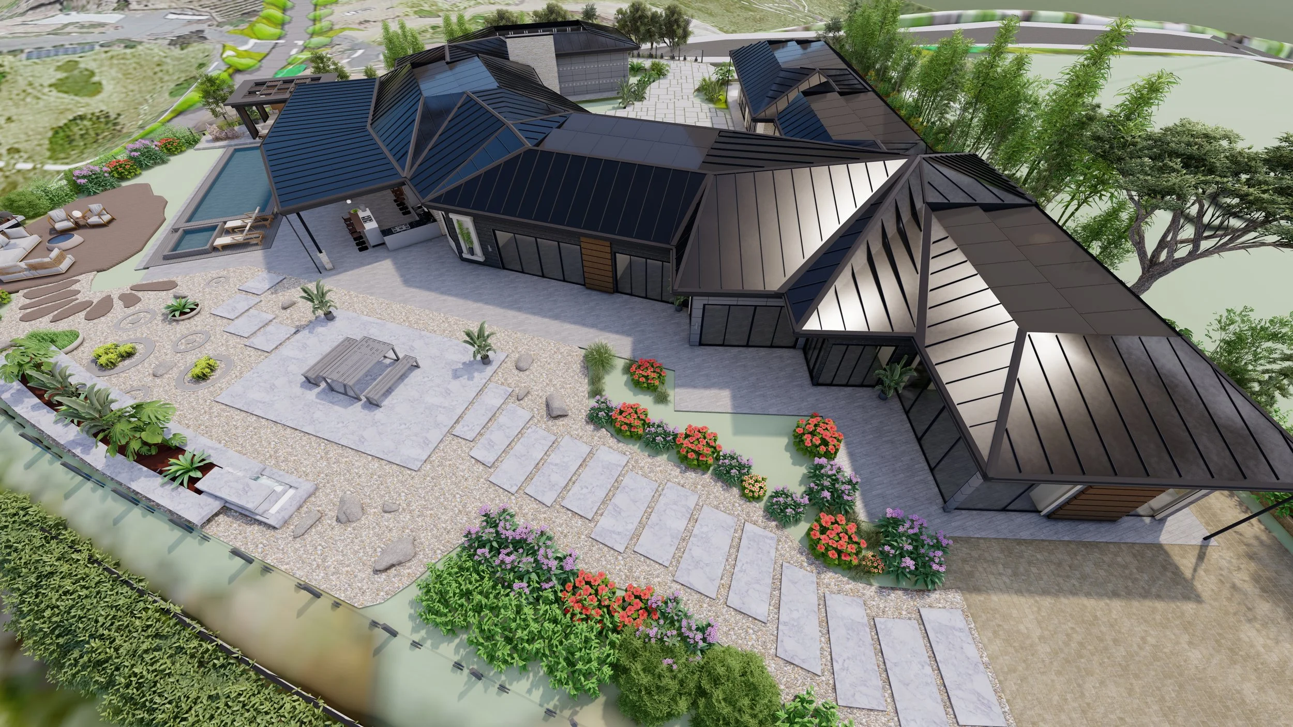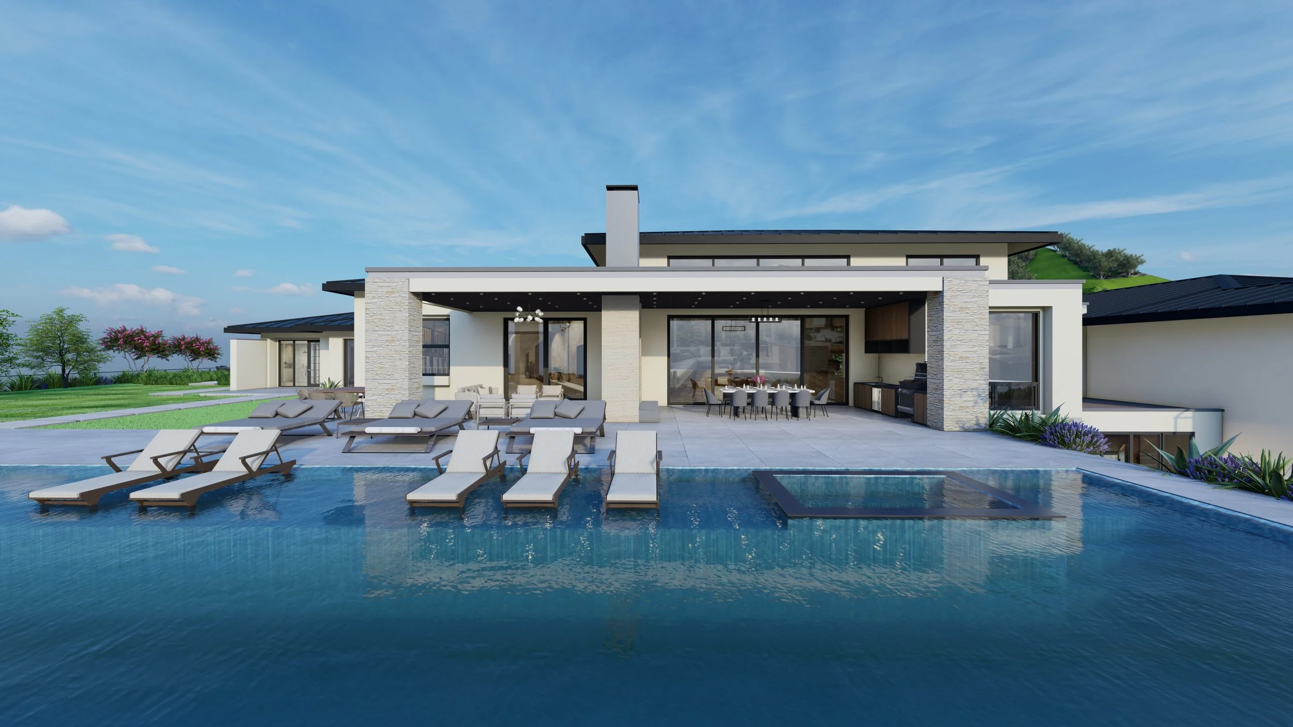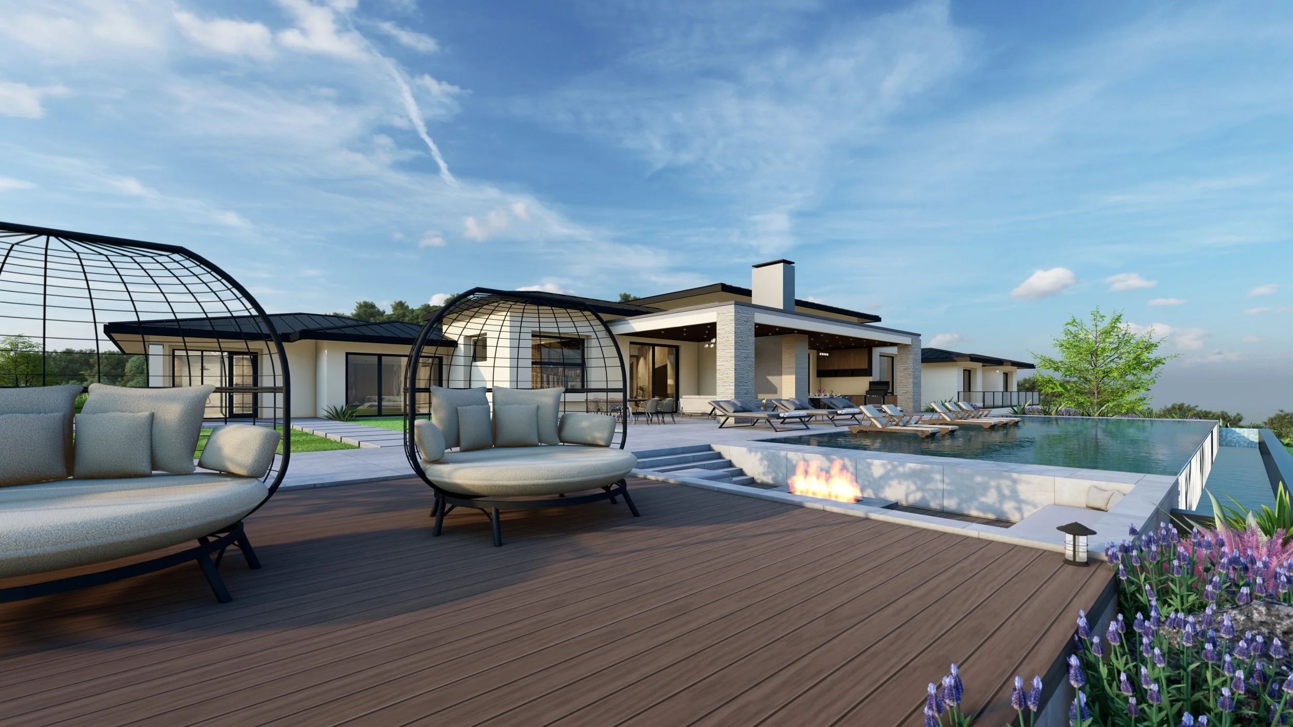
Your Vision
Displayed with Clarity, Precision, and Style
We collaborate with architects and builders to transform floor plans into refined 3D models that honor your design goals and captivate future buyers. Through discussion and design insight, we’ll enhance spatial flow and presentation, delivering photorealistic visuals that not only showcase your work with precision but also powerfully drive interest, approvals, and sales.
Provide us with your floor plan and let’s discuss.
Try our virtual tour.
We modeled everything based on the client’s floor plan, raised the walls, added roof, landscaping, and interiors.
All surrounding terrain were extracted from real satellite data of the actual location. So your viewers can experience an accurate depiction.
Directly generated from floor plans
Each project is transformed from 2D CAD drawings into a fully scaled 3D model, precisely positioned on site‑accurate terrain derived from satellite‑captured topography.



Our Story
Starting in 2023, Black Horse Architecture has emerged from a dedicated group of 3D artists who has over a decade of experience in realistic visualization. Our team is dedicated to helping you take your vision to the next level, creating the best presentation possible for a spectacular display.






